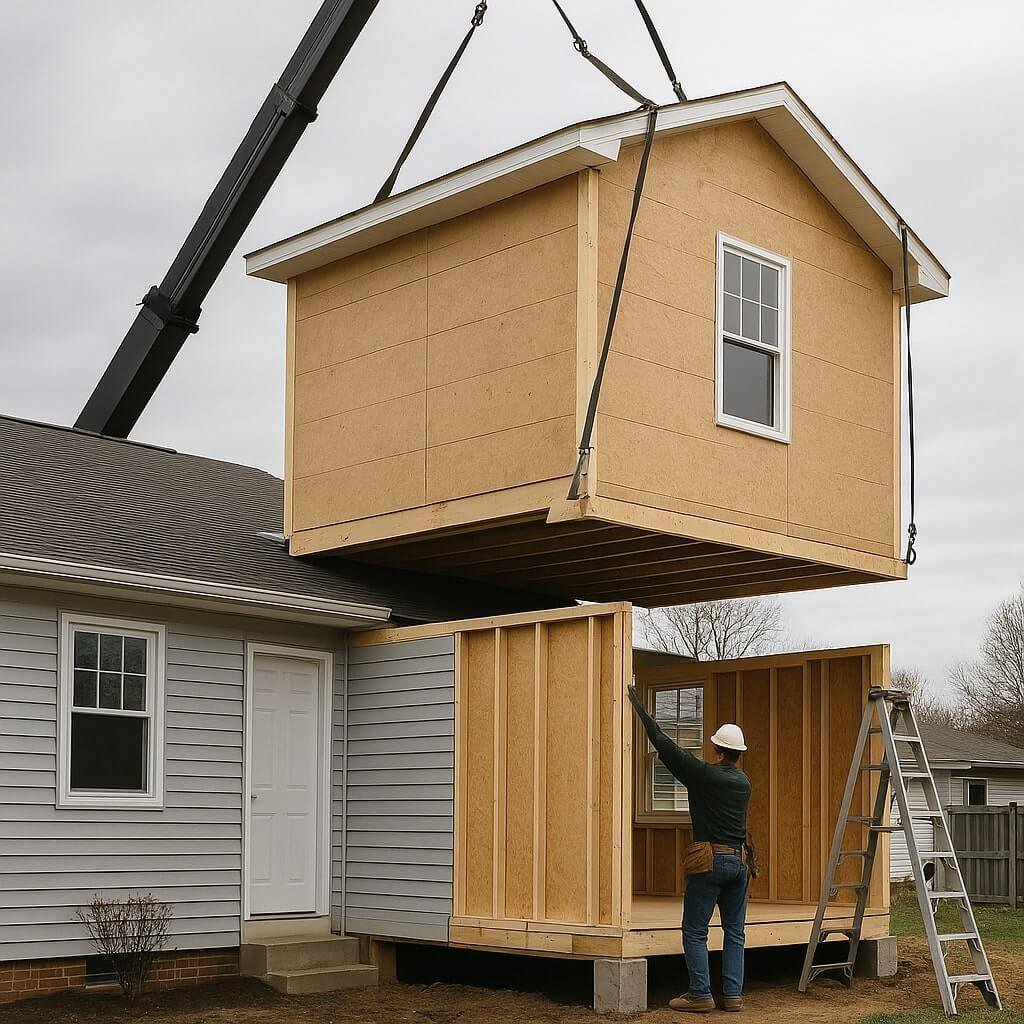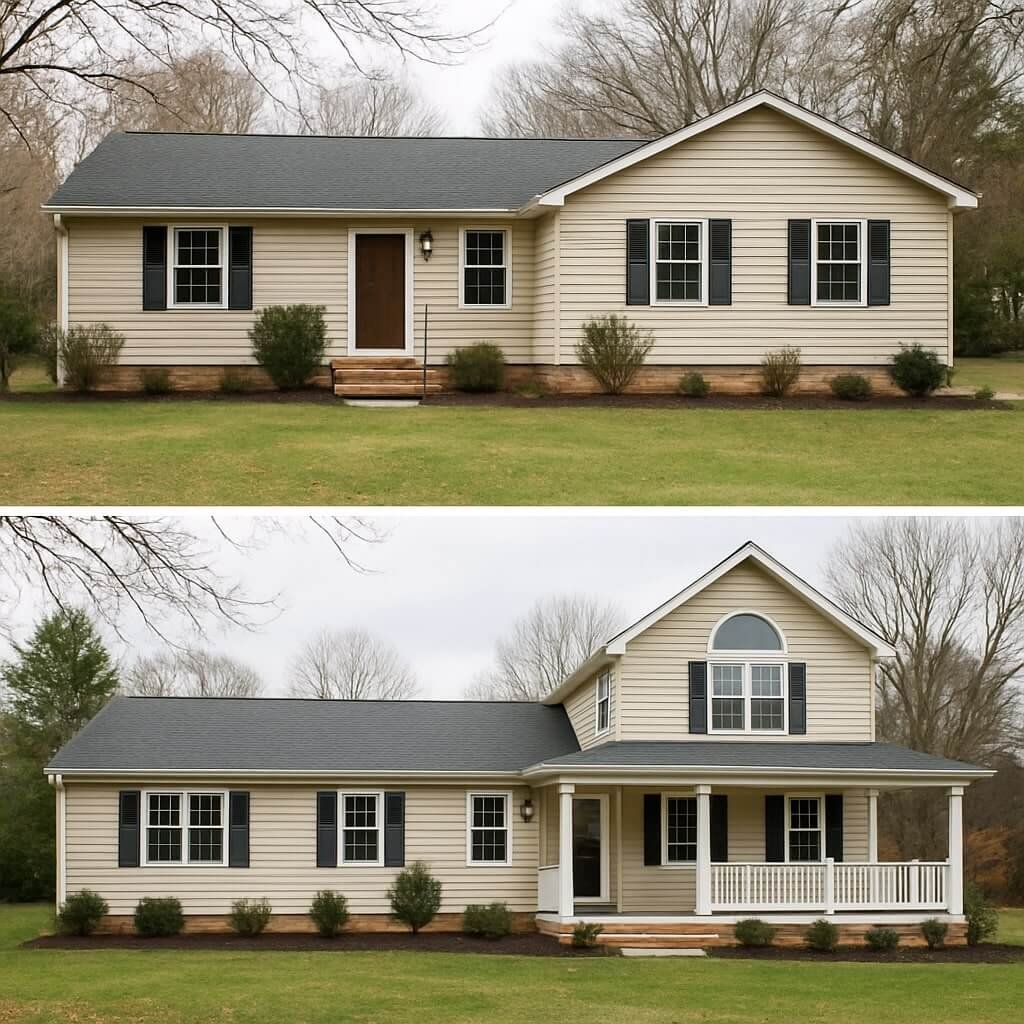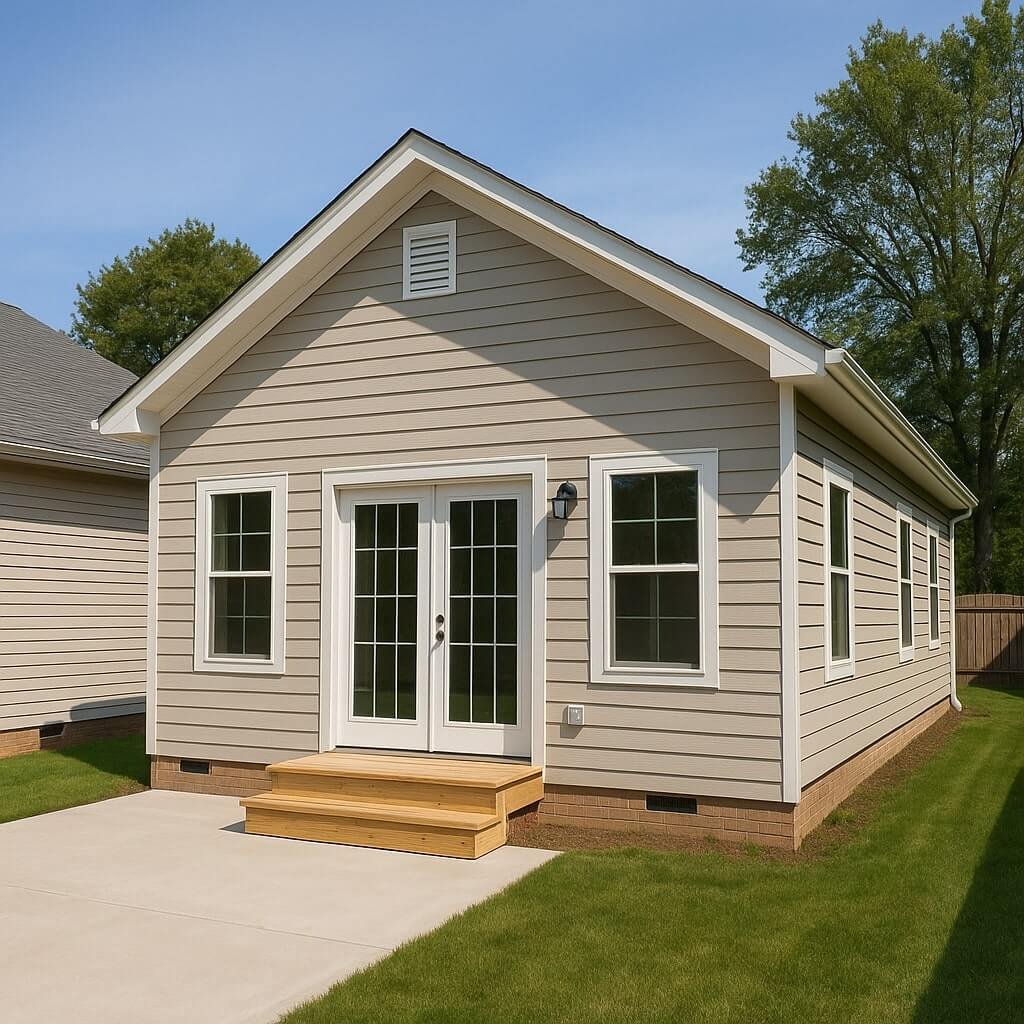When considering a prefabricated addition for your home, it’s vital to understand the installation process. It starts with careful planning and site preparation, guaranteeing everything’s in order before the actual assembly. Coordinating delivery and utilizing specialized equipment is key for positioning the unit correctly. Each step requires attention to detail to meet design specifications and minimize disruption. But what specific steps should you take to guarantee a smooth installation?
Key Takeaways
- Begin with thorough planning, including design inspiration, budgeting, and optimizing space layout for the prefabricated addition.
- Obtain necessary permits by understanding local regulations, zoning laws, and safety standards before construction starts.
- Prepare the site by assessing land conditions, clearing obstacles, and establishing a stable foundation suitable for the prefabricated unit.
- Coordinate delivery logistics to ensure access routes are clear and the foundation aligns properly with the prefabricated structure.
- Assemble the unit using cranes or equipment, ensuring that all design specifications are met and the installation proceeds smoothly.
Understanding Prefabricated Additions

When you consider expanding your living space, understanding prefabricated additions becomes essential.
These structures offer significant prefabricated benefits, including reduced construction time and lower costs. You’ll find various design options tailored to your specific needs, from additional rooms to sunrooms.
Prefabricated additions are constructed off-site, allowing for quicker installation on your property. This method minimizes disruption and guarantees a controlled building environment.
Furthermore, many prefabricated designs incorporate energy-efficient materials, enhancing your home’s sustainability.
Initial Planning and Design
Initial planning and design are essential steps in the installation process for prefabricated additions. You need to gather design inspiration and establish budget considerations before proceeding. Consider the following table to guide your planning:
| Aspect | Considerations |
|---|---|
| Design Inspiration | Architecture style, color schemes |
| Budget Considerations | Material costs, labor expenses |
| Space Utilization | Room layout, functionality |
| Timeline | Project duration, delivery schedule |
| Local Trends | Popular designs, neighborhood aesthetics |
Obtaining Necessary Permits
Before starting your prefabricated addition, you’ll need to understand your local building regulations and secure the necessary permits.
This involves maneuvering through the permit application process and gathering specific documentation.
Make sure you have a checklist of required documents to streamline your application and avoid delays.
Local Building Regulations
Understanding local building regulations is vital for guaranteeing a smooth installation process of prefabricated additions, as failing to secure the necessary permits can lead to costly delays or legal issues.
You must familiarize yourself with zoning laws specific to your area, which dictate what types of structures can be built and their placement on your property.
Additionally, adhering to safety standards is essential; these standards confirm that your addition is structurally sound and safe for occupancy.
Always check with your local building department to verify requirements and obtain the correct permits before beginning your project.
Compliance is key to a successful installation.
Permit Application Process
Securing the necessary permits is essential for guaranteeing your prefabricated addition is compliant with local regulations.
The permit application process involves understanding various permit types and adhering to the application timeline. Here are key points to take into account:
- Building Permits: Required for structural changes.
- Zoning Permits: Verify your addition complies with zoning laws.
- Electrical and Plumbing Permits: Needed for any utility work.
- Environmental Permits: May be necessary if your project affects protected areas.
Be prepared for potential delays in the application timeline, and consult with your local building authority for specific requirements before starting your project.
Required Documentation Checklist
When applying for permits for your prefabricated addition, having the right documentation is essential to streamline the process and avoid delays.
Begin with checklist preparation, ensuring you include all necessary items. Common documentation requirements typically involve site plans, construction drawings, and specifications of the prefabricated unit.
You may also need to provide proof of property ownership and zoning compliance. Don’t forget any additional documents your local authority may request.
Double-check your checklist to confirm accuracy and completeness before submission. This thorough approach will enhance your chances of a smooth approval process, getting your project underway quickly.
Site Preparation and Foundation
Before you start building your prefabricated addition, you’ll need to guarantee the site is properly prepared.
This involves clearing the land, selecting the right foundation type, and evaluating the site layout to meet your specific needs.
Each step is essential for a stable and successful installation.
Land Clearing Requirements
To guarantee a successful installation of prefabricated additions, you’ll need to start with effective land clearing and site preparation.
Begin with a thorough land assessment to identify any obstacles. This guarantees a smooth process for your project.
Consider these key steps:
- Conduct a detailed land assessment.
- Remove any vegetation, including trees and shrubs.
- Clear debris and rocks from the site.
- Level the ground to create a stable foundation.
Foundation Type Selection
How do you determine the right foundation type for your prefabricated addition?
Start by evaluating the soil conditions and the load requirements of your addition. Concrete foundations offer superior stability and durability, making them ideal for heavier structures.
On the other hand, wood foundations can be more cost-effective and easier to install, but they may not provide the same level of foundation stability in certain environments.
Consider factors like moisture levels, frost lines, and local building codes when choosing between concrete vs wood.
Ultimately, the right foundation will guarantee your addition stands strong for years to come.
Site Layout Assessment
Once you’ve selected the appropriate foundation type, the next step involves evaluating the site layout for your prefabricated addition. This assessment is essential for ensuring effective layout optimization and compliance with local regulations.
Consider the following factors:
- Site dimensions: Measure the available space accurately.
- Zoning restrictions: Check local regulations that might affect placement.
- Access points: Identify entry and exit routes for construction equipment.
- Topography: Assess the land’s slope and drainage to avoid future issues.
Delivery and Assembly of the Prefabricated Unit
As the prefabricated unit arrives at your site, you’ll need to guarantee that the delivery process is smooth and efficient.
Confirm that delivery logistics are well-coordinated, including access routes and timing to avoid delays.
Once on-site, assembly techniques play an essential role in the installation. Skilled workers will utilize cranes or other equipment to position the unit accurately.
Make sure you’ve prepared the foundation to align with the prefabricated structure, allowing for a seamless fit.
Proper planning and execution during delivery and assembly will greatly impact the overall success of your addition, guaranteeing it meets all design specifications.
Finishing Touches and Final Inspection

After the assembly of your prefabricated addition is complete, focusing on the finishing touches and conducting a thorough final inspection is crucial to guarantee everything meets your expectations and local standards.
Use an inspection checklist to make sure you cover all necessary aspects:
- Verify electrical and plumbing installations
- Check for proper insulation and weatherproofing
- Inspect windows and doors for functionality
- Review interior and exterior finishes for quality
Completing these final touches not only enhances the aesthetic appeal but also maintains safety and compliance.
A meticulous inspection will help you identify any issues before finalizing your project.
Conclusion
In conclusion, installing prefabricated additions involves a systematic approach that guarantees efficiency and minimal disruption. By carefully planning your design, securing the necessary permits, and preparing the site, you set the stage for a smooth delivery and assembly process. Once the prefabricated unit is in place, finishing touches and final inspections complete the project. With this streamlined method, you can enjoy your new addition sooner while maintaining quality and compliance with building standards.


