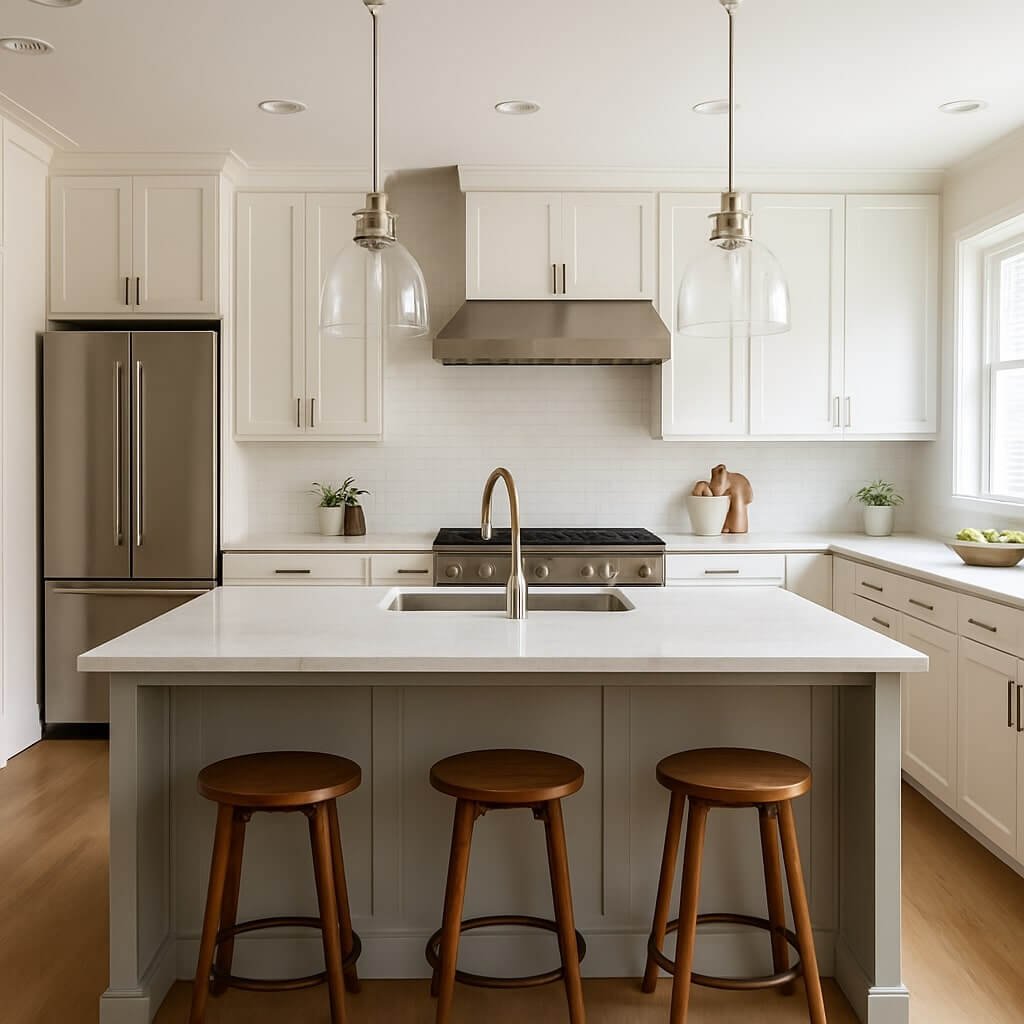Remodelling your kitchen is one of the most rewarding home improvement projects. It boosts functionality, enhances aesthetics, and can significantly increase your property’s value. But without the right layout, even the most stylish kitchens can become inefficient. In this article, we explore the best kitchen layouts that maximise space, workflow, and return on investment during a remodel.
Why Kitchen Layouts Matter
The layout is the foundation of your kitchen’s usability. It impacts how easily you move between the sink, stove, and refrigerator (commonly called the “kitchen triangle”), how much storage and counter space you have, and how comfortably people can gather or pass through the area. Choosing the right layout based on your space and lifestyle is key to a successful remodel.
1. The Galley Kitchen
Ideal for: Small or narrow spaces
Galley kitchens feature two parallel countertops, creating a compact and efficient workspace. Everything is within easy reach, making it ideal for serious cooking. The design minimises walking distance and allows for plenty of counter space and cabinetry.
Benefits:
- Space-efficient
- Easy workflow
- Great for one cook
Remodel Tip: Add under-cabinet lighting and vertical storage to make the space feel larger.
2. The L-Shaped Kitchen
Ideal for: Open floor plans and medium-sized kitchens
The L-shaped kitchen uses two adjoining walls to form an “L.” It opens up the floor, allowing for flexible zones and seating options such as an island or breakfast nook.
Benefits:
- Open and inviting
- Encourages interaction with adjoining rooms
- Plenty of counter space
Remodel Tip: Incorporate a corner carousel or lazy Susan to utilise corner cabinet space efficiently.
3. The U-Shaped Kitchen
Ideal for: Larger kitchens or families that cook together
This layout surrounds the cook on three sides, offering maximum counter and storage space. It’s a powerhouse for workflow and ideal for separating cooking and cleaning areas.
Benefits:
- High storage capacity
- Excellent workflow
- Perfect for multiple cooks
Remodel Tip: Keep one side open to avoid feeling boxed in and allow for better traffic flow.
4. The Island Kitchen
Ideal for: Open concept spaces with sufficient square footage
An island kitchen features a freestanding workspace in the middle, which can serve as a cooking station, sink area, or seating zone. It works well with L-shaped or U-shaped designs.
Benefits:
- Additional storage and counter space
- Social hub for entertaining
- Great for multitasking
Remodel Tip: Ensure at least 1 metre (3 feet) of clearance around all sides for safe and comfortable movement.
5. The Peninsula Kitchen
Ideal for: Homes that can’t accommodate a full island
A peninsula kitchen is like an island, but connected to the main counter. It forms a G-shape and offers extra workspace and seating without needing the space a full island requires.
Benefits:
- Versatile for small kitchens
- Adds counter and storage space
- Great for bar seating
Remodel Tip: Use the peninsula as a breakfast bar or homework station to increase the room’s usability.
6. The One-Wall Kitchen
Ideal for: Studio apartments or minimalist designs
Everything in a one-wall kitchen is placed along a single wall, making it the most compact layout. It often pairs with open living spaces and is ideal for people who cook lightly.
Benefits:
- Space-saving
- Simple and stylish
- Easy to remodel
Remodel Tip: Add tall cabinetry and overhead shelving to maximise vertical space.
Tips for Choosing the Right Layout

- Assess your lifestyle: Do you entertain guests or cook daily?
- Consider traffic flow: Ensure easy movement and avoid bottlenecks.
- Focus on the work triangle: Efficient access to the sink, stove, and fridge boosts productivity.
- Incorporate lighting: Task lighting over prep areas and ambient lighting for mood.
- Think long-term: Plan for aging-in-place features if needed.
FAQs About Kitchen Layouts
What is the most efficient kitchen layout?
Which kitchen layout works best for open floor plans?
How much space do I need for a kitchen island?
Can I add an island to a small kitchen?
How do I make a small kitchen more functional?
Final Thoughts
A successful kitchen remodel starts with the right layout. Whether you’re working with a small space or designing your dream culinary zone, aligning the layout with your needs and lifestyle ensures functionality, comfort, and style. Make your kitchen work smarter—choose a layout that serves both your daily life and your future.



