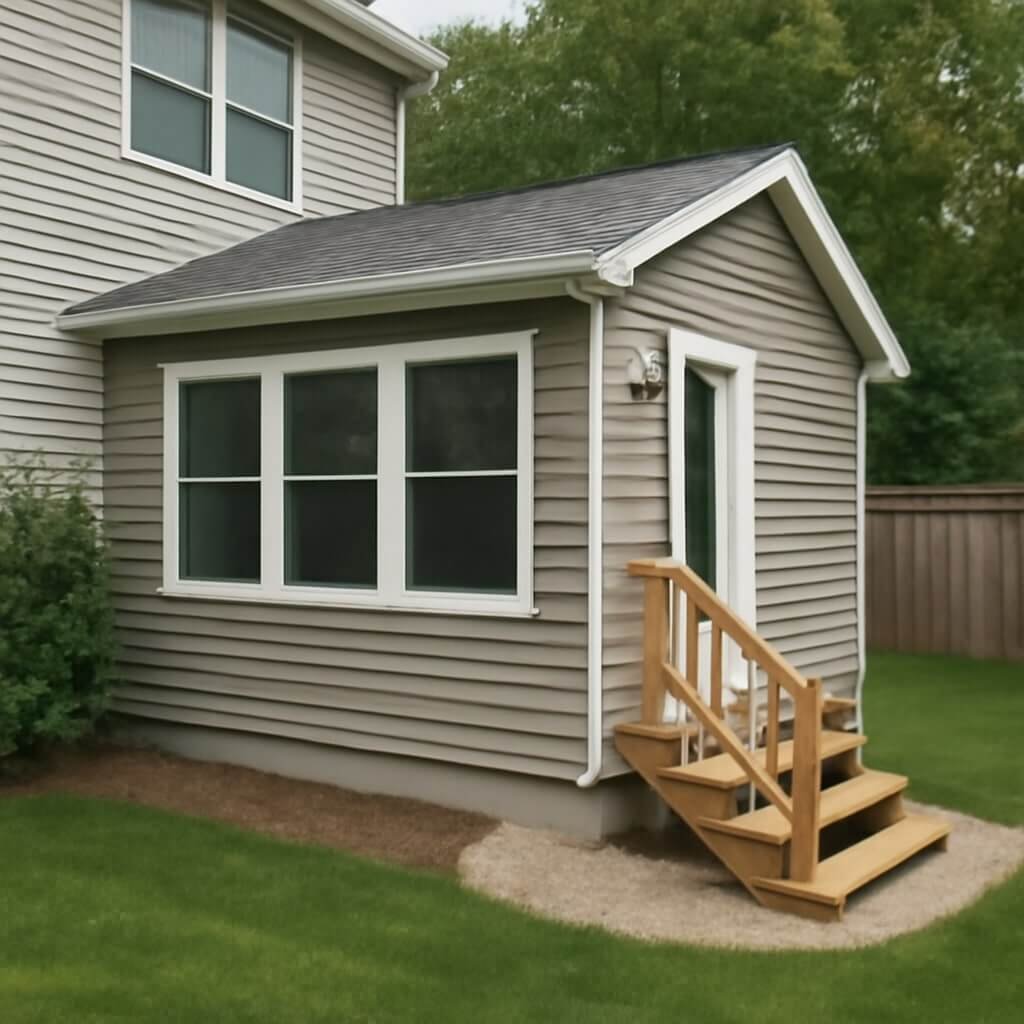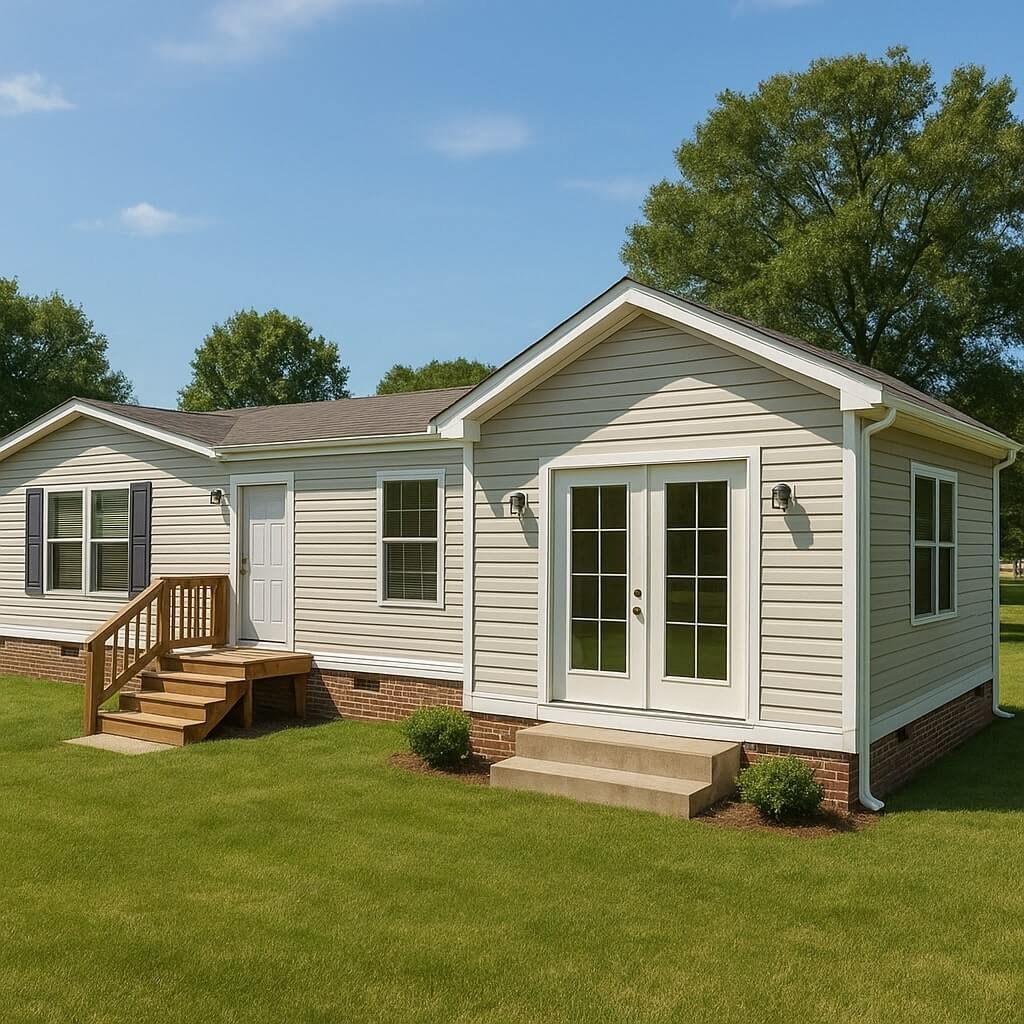When you’re considering a prefab home addition, understanding local zoning laws is crucial. These regulations dictate what’s permissible on your property and can save you from costly violations. You’ll also need to assess building codes and permits to guarantee compliance. With that groundwork laid, you can focus on identifying your specific space requirements and budgeting effectively. But how do you choose the right manufacturer and design that complements your home?
Key Takeaways
- Check local zoning laws and building codes to ensure compliance before starting your prefab addition project.
- Assess your space needs and desired features to create a functional and appealing layout.
- Research and select a reputable prefab manufacturer that offers customization and quality assurance.
- Consider sustainable and energy-efficient solutions to enhance long-term value and reduce utility costs.
- Evaluate potential resale value by analyzing market trends and neighborhood dynamics to ensure future appeal.
Understanding Local Zoning Laws

Before you immerse yourself in planning your prefab home addition, it’s essential to understand local zoning laws, as they dictate what you can and can’t do on your property.
Zoning classifications vary by municipality, so check your area to find out if your property is residential, commercial, or agricultural. These classifications influence the type of structures allowed.
Zoning classifications differ by municipality; verify whether your property is residential, commercial, or agricultural to understand permitted structures.
Additionally, familiarize yourself with setback requirements, which dictate how far your addition must be from property lines or other structures.
Ensuring compliance with these regulations not only streamlines your design process but also helps you avoid costly fines and project delays.
Assessing Building Codes and Permits
Before you move forward with your prefab home addition, you need to guarantee compliance with local building codes and regulations.
Familiarize yourself with the required permits for your project, as these can vary greatly by jurisdiction.
Additionally, be aware of any zoning restrictions that may impact your design and placement options.
Local Regulations Compliance
Understanding local regulations is essential when planning a prefab home addition, as compliance with building codes and obtaining the necessary permits can greatly impact your project’s success.
You’ll need to familiarize yourself with zoning laws, structural requirements, and energy efficiency standards specific to your area. Pay close attention to local inspections, as these are vital for ensuring your addition meets safety and quality standards.
Additionally, be aware of permit timelines, as delays can slow down your project considerably. By proactively addressing these regulations, you’ll streamline the process and enhance the overall design and functionality of your home addition.
Required Permits Overview
Maneuvering the maze of required permits is vital when adding a prefab home addition, as each jurisdiction has its own set of building codes that dictate what’s permissible.
You’ll need to familiarize yourself with various permit types, including building, electrical, and plumbing permits. Start by reviewing your local building department’s requirements, as application processes can vary considerably.
Make sure you gather necessary documentation, such as site plans and engineering reports, to streamline your application.
Be prepared for potential inspections and revisions, as compliance with these regulations is essential for your project’s success and to avoid costly delays or fines.
Zoning Restrictions Awareness
Once you’ve navigated the necessary permits, it’s time to turn your attention to zoning restrictions that can greatly impact your prefab home addition.
Understanding zoning classifications is essential, as they dictate what you can build and where. Check local regulations to see how your property’s classification affects design options.
Additionally, be aware of property setbacks—these determine how far your addition must be from property lines. Violating these restrictions can lead to costly delays or even removal of your addition.
Always consult with local zoning officials to guarantee compliance before moving forward with your project.
Identifying Your Space Requirements
How can you effectively determine the space requirements for your prefab home addition? Start by evaluating your immediate space needs—consider the number of occupants and their activities.
Evaluate your space needs by considering the number of occupants and their activities for your prefab home addition.
List desired features, such as bedrooms, bathrooms, or a home office, to define your functional layout. Measure your existing space to guarantee the addition complements your home’s design.
Think about flow and accessibility; make sure rooms connect seamlessly and provide adequate circulation. Prioritize multifunctional spaces, maximizing utility without overcrowding.
Collaborate with a designer to visualize the layout, ensuring it meets both practical and aesthetic standards for your lifestyle.
Budgeting for Your Prefab Addition
With your space requirements clearly defined, the next step is to establish a realistic budget for your prefab home addition.
Begin with cost estimation by researching materials, labor, and any necessary permits. Factor in design elements that align with your existing home.
Consider potential hidden costs, like site preparation or utilities, to guarantee a thorough budget.
Explore financing options, such as personal loans or home equity lines of credit, to determine what fits your financial situation.
Selecting the Right Prefab Manufacturer
When choosing a prefab manufacturer, what key factors should you prioritize to secure a successful addition?
Start with the manufacturer reputation; research customer reviews and past projects to ascertain reliability.
Next, assess their quality assurance processes. A reputable manufacturer should provide certifications and detailed information on materials used, guaranteeing longevity and sustainability.
Evaluate the manufacturer’s quality assurance measures, including certifications and material details, to ensure durability and sustainability.
Additionally, inquire about customization options and design flexibility, as these will impact your addition’s aesthetics and functionality.
Finally, evaluate their customer service responsiveness. A manufacturer that prioritizes communication will make the entire process smoother, helping you realize your vision for your new space with confidence.
Designing for Aesthetic Integration
Selecting the right prefab manufacturer sets the foundation for a successful home addition, but integrating that addition into your existing space requires thoughtful design.
Begin by establishing a cohesive color palette that complements your current home’s hues, ensuring that the addition feels like a natural extension rather than an afterthought.
Focus on architectural harmony by aligning the new structure’s style—rooflines, window placements, and materials—with your existing design elements.
This attention to detail not only enhances aesthetics but also promotes a seamless connection between old and new.
Ultimately, a well-integrated addition elevates your home’s overall appeal and value.
Energy Efficiency Considerations
Although energy efficiency might not be the first consideration when planning a prefab home addition, it plays an essential role in long-term sustainability and cost savings. When you choose quality insulation materials, you’re ensuring better temperature regulation, which can cut down energy costs. Additionally, integrating solar panels can greatly reduce reliance on traditional energy sources, enhancing your home’s eco-friendliness.
| Feature | Benefits | Considerations |
|---|---|---|
| Insulation | Reduces energy loss | Type and R-value |
| Solar Panels | Lowers utility bills | Orientation and size |
| Energy-Efficient Design | Minimizes resource use | Layout and materials |
Planning for Utilities and Infrastructure
Proper energy efficiency can set the stage for effective planning of utilities and infrastructure in your prefab home addition.
To guarantee seamless integration, focus on these critical aspects:
- Utility Connections: Assess existing utility lines to determine the best approach for hooking up water, electricity, and sewage.
- Infrastructure Planning: Design pathways and conduits for utilities, keeping in mind future accessibility and maintenance.
- Sustainable Solutions: Consider renewable energy options, like solar panels, to enhance efficiency and reduce reliance on traditional utility connections.
Evaluating Future Resale Value

When you evaluate the future resale value of your prefab home addition, start by analyzing current market trends to identify what buyers are seeking.
Compare your planned design and features with similar homes in your neighborhood to guarantee your addition appeals to potential buyers.
Finally, consider design appeal factors, such as architectural harmony and material quality, which greatly influence buyer perceptions and overall value.
Market Trends Analysis
As you consider a prefab home addition, it’s essential to analyze market trends to gauge potential resale value.
Understanding market demand and consumer preferences will help you make informed decisions. Here are three key factors to evaluate:
- Style and Design: Modern, energy-efficient designs tend to attract buyers.
- Location Trends: Suburban areas are gaining popularity, affecting resale values.
- Technological Features: Smart home integrations are increasingly desirable for buyers.
Neighborhood Comparisons
Evaluating neighborhood characteristics is essential for predicting the future resale value of your prefab home addition.
Consider community dynamics; a vibrant, well-maintained neighborhood can greatly enhance your property’s desirability.
Examine the existing architectural styles to guarantee your addition achieves architectural harmony with surrounding homes. This alignment not only preserves aesthetic appeal but also promotes cohesion within the community, which potential buyers value.
Research local amenities, schools, and safety ratings that impact buyer decisions.
Design Appeal Factors
How can design appeal impact the future resale value of your prefab home addition? When potential buyers evaluate your property, they’ll prioritize features that combine modern aesthetics with functional design.
Here are three key factors that influence resale value:
- Exterior Appeal: A stylish façade enhances curb appeal, attracting more interest.
- Interior Layout: Open, functional spaces improve flow and usability, making your home more desirable.
- Quality Materials: Using high-quality finishes and sustainable materials can elevate perceived value and longevity.
Investing in these elements guarantees your addition not only stands out but also retains its value over time.
Conclusion
To summarize, choosing a prefab home addition requires careful consideration of zoning laws, building codes, and your specific space needs. By budgeting wisely and selecting a reputable manufacturer, you guarantee quality and customization. Pay attention to aesthetic integration and energy efficiency to enhance your home’s appeal. Finally, keep future resale value in mind by aligning your design with market trends. With these factors in mind, you’ll create a seamless and valuable addition to your home.

