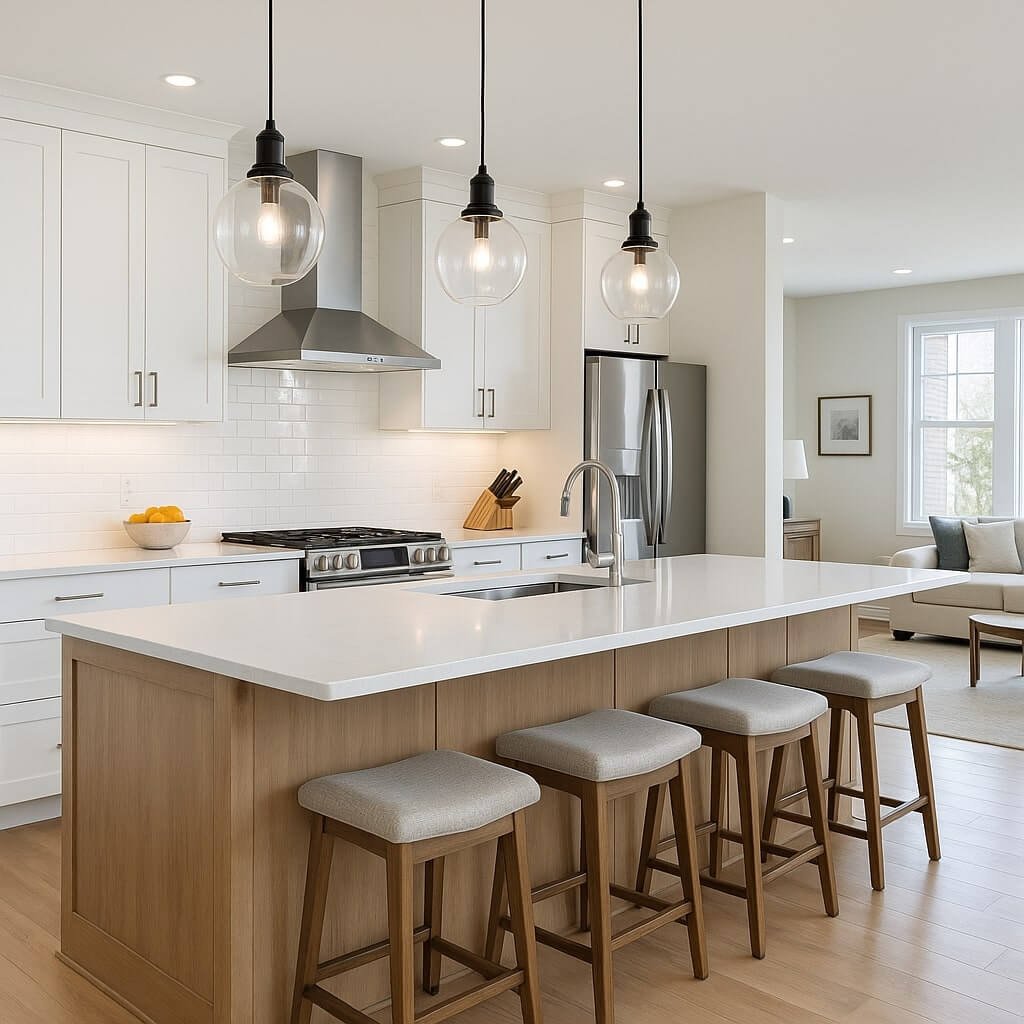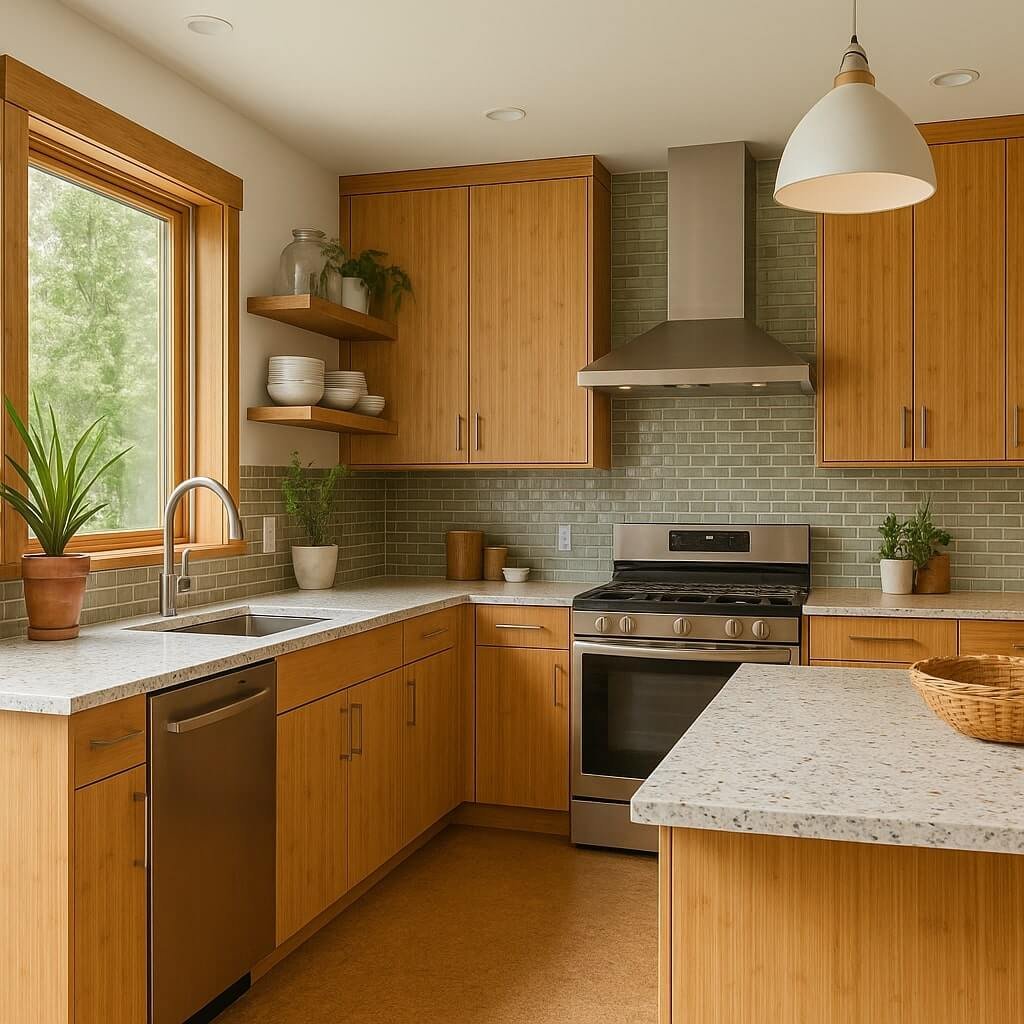Open floor kitchen remodels are one of the most transformative home improvement projects. They can redefine how your space looks, functions, and feels. But with great design comes great planning. This guide walks you through every critical step to plan your open floor kitchen remodel effectively, ensuring that style, function, and value align perfectly.
What Is an Open Floor Kitchen?
An open floor kitchen removes barriers (typically walls) between the kitchen and adjacent living or dining areas. This layout fosters connection, maximises space, and allows for better natural light flow.
Step-by-Step Guide to Planning Your Open Floor Kitchen Remodel

1. Define Your Goals and Priorities
Before you call a contractor, ask yourself:
- Do I want more space or better flow?
- Is entertaining guests a priority?
- What style am I aiming for — modern, farmhouse, minimalist?
Establishing your goals helps steer the design and budget.
2. Set a Realistic Budget
Open floor remodels can vary from $15,000 to $100,000+, depending on size and finishes. Your budget should account for:
- Demolition and wall removal
- Structural adjustments
- Cabinets and countertops
- Appliances and fixtures
- Flooring and lighting
- Permits and labour costs
Always set aside 10–20% as a contingency fund.
3. Consult a Structural Engineer or Architect
Most open layouts involve removing walls, sometimes load-bearing ones. A structural engineer or architect will:
- Evaluate if walls can be safely removed
- Suggest beam replacements or reinforcements
- Help maintain the home’s structural integrity
4. Work with a Kitchen Designer
Kitchen designers bring functional layouts to life. They can:
- Maximise workspace and traffic flow
- Suggest materials that match your lifestyle
- Incorporate smart storage and lighting plans
Many showrooms offer design consultations that are worth considering.
5. Obtain Necessary Permits
Depending on your location and the extent of work:
- Building permits may be required for structural changes
- Electrical, plumbing, and HVAC work may need separate approvals
- Always check with local authorities or your contractor
Skipping permits can lead to fines and complications during resale.
6. Choose the Right Layout
Open kitchens usually adopt:
- L-Shaped: Ideal for medium spaces, often with an island
- U-Shaped: Great for maximizing countertop space
- Galley Style: Functional for smaller homes
Islands or peninsulas are commonly added for extra prep space and seating.
7. Select Materials and Finishes
Balance aesthetics with durability:
- Countertops: Quartz, granite, butcher block
- Cabinets: Solid wood, laminate, shaker style
- Flooring: Tile, hardwood, or luxury vinyl planks
- Lighting: Use layers – task, ambient, and accent lighting
Ensure the materials tie in with the design of adjacent spaces.
8. Plan for Utility Relocation
If you’re moving appliances or sinks:
- Plumbing and gas lines may need re-routing
- Electrical outlets must be strategically placed
- HVAC vents or range hoods need proper ventilation
This can significantly impact the budget and timeline.
9. Create a Temporary Kitchen Setup
Since the kitchen will be out of use:
- Set up a mini kitchen with essentials (microwave, fridge)
- Use disposable plates or plan meals that require minimal prep
- Schedule remodels during seasons with better weather to allow for outdoor cooking
10. Finalise Timeline and Construction Schedule
A typical open kitchen remodel takes 6–12 weeks. Coordinate with your contractor to:
- Minimize disruptions
- Confirm lead times for materials
- Stay on top of inspections and adjustments
Benefits of an Open Floor Kitchen Remodel
- Better social interaction: Cooks can engage with guests or family
- More natural light: Fewer walls mean brighter interiors
- Increased home value: Open concepts are highly desirable in real estate
- Improved functionality: More usable space and flexibility
Common Mistakes to Avoid
- Skipping structural assessments
- Choosing style over function
- Overlooking ventilation or lighting
- Underestimating cost or time
- Not planning for daily life during construction
Frequently Asked Questions (FAQs)
What is the average cost of an open kitchen remodel?
Do I need a permit to remodel my kitchen?
Can I remove any walls for an open concept?
Is an open kitchen suitable for all homes?
How long does a remodel take?
Conclusion
An open floor kitchen remodel is more than just tearing down a wall. It’s a strategic blend of design, function, and structural integrity. By planning carefully, consulting the right professionals, and staying flexible, you can transform your kitchen into the centrepiece of your home.



